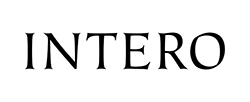BRAND NEW CONSTRUCTION located in the most sought out community in Folsom CA. This luxury home offers stunning panoramic views that will take your breath away. This remarkable 6,184-square foot house boasts 5 bedrooms and 5.5 bathrooms, making it the perfect family home. Step inside the grand foyer where vaulted ceilings and cascading natural light welcome you. The beautiful kitchen is complete with top of the line appliances along with a built in sound system throughout the entire house. Step outside to the covered patio perfect for entertaining guests or relaxing in the sunshine. This is more than a home; it is an extraordinary work of art that represents the epitome of luxury living. Welcome to a realm of sophistication and refinement that is destined to captivate the most discerning individuals seeking the pinnacle of comfort, beauty, and prestige. Live the life you deserve in this unparalleled luxury haven.
The Preserve, at Lake Natoma Shores, Folsom's best-kept secret, w/No HOA/Mello Roos! Connected to Folsom Historic District, this charming neighborhood is nestled between downtown shops, restaurants entertainment, and miles of walking/biking/running trails, sightseeing and the beautiful lake for your favorite watersports. This welcoming 4 bedroom 2.5 bath home features an inviting porch with cooling ceiling fan, formal living & dining rooms, cathedral ceiling, an updated kitchen with gas range, pantry, island with breakfast bar open to family room w/fireplace & lots of windows overlooking the private backyard and patio. The owners suite offers walk-in closet, double vanities and luxury shower with dual shower heads. Additional amenities include plank flooring throughout living area, 3 bedrooms with carpet, whole house fan, inside laundry room, updated bathrooms, storage shed and more. Homes in this neighborhood are not available often. Dont wait, see it today.
This incredible futuristic home is new construction and sits high on a hill over looking the Sacramento Valley with panoramic and Sacramento downtown skyline views. This architectural marvel took years to design and build made of steel frame construction cantilevering in what seems to be thin air! Visible from Hwy 50, the SPACE SHIP has landed in Folsom! The center-point of the home's attraction is the over- the- top contemporary design unlike anything seen in the region. The grand great room, loft/office and the homes 4 ensuite bedrooms all have fabulous valley views with walls of glass to take it all in! The super high ceilings and full height window in the great room magnificently capture those views from inside through to the grand viewing deck ready for a Hollywood premier party! Gallery chalk white walls provide the art aficionado a collection worthy space to display art and sculptures and the cool all black and white modern interiors with a pop of red will compliment cutting edge interior design. The garage is 4 car tandem and will be fitted with an elevator to access the first level. IT IS OUT OF THIS WORLD.
 |
| All measurements and all calculations of area (i.e., Sq Ft and Acreage) are approximate. Broker has represented to MetroList that Broker has a valid listing signed by seller authorizing placement in the MLS. Above information is provided by Seller and/or other sources and has not been verified by Broker. Copyright 2021 MetroList Services, Inc. Based on information from MetroList Services, Inc. IDX provided by Constellation Web Solutions. |
 |
| The information being provided by California Regional Multiple Listing Service, Inc. (“CRMLS”) is for your personal, non-commercial use and may not be used for any purpose other than to identify prospective properties you may be interested in purchasing. Any information relating to a property referenced on this web site comes from CRMLS. This web site may reference real estate listing(s) held by a brokerage firm other than the broker and/or agent who owns this website. The accuracy of all information is deemed reliable but not guaranteed and should be personally verified through personal inspection by and/or with the appropriate professionals. The data contained herein is copyrighted by CRMLS and is protected by all applicable copyright laws. Any dissemination of this information is in violation of copyright laws and is strictly prohibited. |
